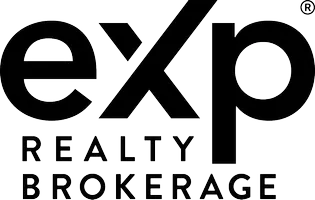4 Beds
3 Baths
4 Beds
3 Baths
Key Details
Property Type Condo, Townhouse
Sub Type Att/Row/Townhouse
Listing Status Active
Purchase Type For Sale
Approx. Sqft 1500-2000
Subdivision East I
MLS Listing ID X11995246
Style 2-Storey
Bedrooms 4
Annual Tax Amount $2,438
Tax Year 2024
Property Sub-Type Att/Row/Townhouse
Property Description
Location
State ON
County Middlesex
Community East I
Area Middlesex
Rooms
Family Room Yes
Basement Finished, Full
Kitchen 1
Separate Den/Office 1
Interior
Interior Features Carpet Free, In-Law Capability, In-Law Suite, Guest Accommodations
Cooling Central Air
Fireplace No
Heat Source Gas
Exterior
Exterior Feature Deck
Pool None
Roof Type Shingles
Lot Frontage 19.78
Lot Depth 98.0
Total Parking Spaces 3
Building
Foundation Poured Concrete
"My job is to find and attract mastery-based agents to the office, protect the culture, and make sure everyone is happy! "






