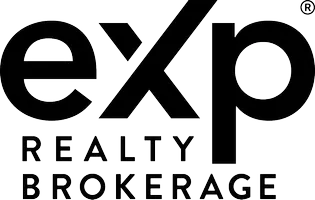4 Beds
3 Baths
4 Beds
3 Baths
Key Details
Property Type Condo, Townhouse
Sub Type Att/Row/Townhouse
Listing Status Active
Purchase Type For Sale
Approx. Sqft 1100-1500
Subdivision Patterson
MLS Listing ID N12107125
Style 2-Storey
Bedrooms 4
Annual Tax Amount $5,118
Tax Year 2024
Property Sub-Type Att/Row/Townhouse
Property Description
Location
State ON
County York
Community Patterson
Area York
Rooms
Family Room No
Basement Finished, Walk-Out
Kitchen 1
Separate Den/Office 1
Interior
Interior Features Carpet Free
Cooling Central Air
Fireplace No
Heat Source Gas
Exterior
Parking Features Private
Garage Spaces 1.0
Pool None
Roof Type Asphalt Shingle
Lot Frontage 18.23
Lot Depth 75.36
Total Parking Spaces 2
Building
Unit Features Park,Public Transit,School Bus Route
Foundation Concrete
Others
Monthly Total Fees $134
ParcelsYN Yes
Virtual Tour https://virtualmax.ca/mls/29-rattenbury-rd
"My job is to find and attract mastery-based agents to the office, protect the culture, and make sure everyone is happy! "






