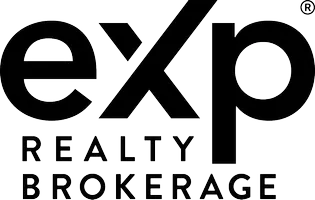4 Beds
4 Baths
4 Beds
4 Baths
Key Details
Property Type Single Family Home
Sub Type Detached
Listing Status Active
Purchase Type For Sale
Approx. Sqft 2500-3000
Subdivision 334 - Crescent Park
MLS Listing ID X12109068
Style 2-Storey
Bedrooms 4
Building Age 0-5
Annual Tax Amount $7,248
Tax Year 2024
Property Sub-Type Detached
Property Description
Location
State ON
County Niagara
Community 334 - Crescent Park
Area Niagara
Rooms
Family Room Yes
Basement Unfinished
Kitchen 1
Interior
Interior Features Other
Cooling Central Air
Fireplace No
Heat Source Gas
Exterior
Parking Features Private
Garage Spaces 2.0
Pool None
Roof Type Other
Lot Frontage 45.3
Lot Depth 110.59
Total Parking Spaces 4
Building
Foundation Other
"My job is to find and attract mastery-based agents to the office, protect the culture, and make sure everyone is happy! "






