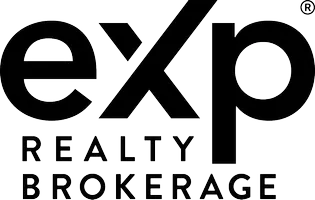REQUEST A TOUR If you would like to see this home without being there in person, select the "Virtual Tour" option and your agent will contact you to discuss available opportunities.
In-PersonVirtual Tour
$ 7,500
5 Beds
5 Baths
$ 7,500
5 Beds
5 Baths
Key Details
Property Type Single Family Home
Sub Type Detached
Listing Status Active
Purchase Type For Rent
Approx. Sqft 3500-5000
Subdivision Aurora Highlands
MLS Listing ID N12109086
Style 2-Storey
Bedrooms 5
Property Sub-Type Detached
Property Description
Welcome To One Of The Most Prestigious & Magical Areas Of Aurora With Mature Trees & Parks!**Featuring One Of The Most Charming & Practical "Vivaldi" Models By Geranium Homes W/Premium Lot Elevation "A" 4379 Sq.Ft,10 Ft Ceilings On Main & 9 Ft On 2nd & Basement, Open-Concept Family Spaces.*Spectacular Oversized Sliding Patio Doors To A Top Concrete Loggia Almost 400 Sq.Ft.*Gourmet Kitchen With High End Appliances. Upgraded Cold Room Almost 400 Sq.Ft In Basement Can Be Used As Wine Cellar. Very Quiet & Sophisticated Neighbor Hood. Top Ranking Educational & Lifestyle Opportunities! Minutes To St.Andrew & St. Annes Private School. Conveniently Situated B/W Hwy 404/400. Amazing Washer/Dryer With Upper & Underway.
Location
State ON
County York
Community Aurora Highlands
Area York
Rooms
Family Room Yes
Basement Partially Finished, Separate Entrance
Kitchen 1
Interior
Interior Features Other
Cooling Central Air
Fireplace Yes
Heat Source Gas
Exterior
Parking Features Private Double
Garage Spaces 3.0
Pool None
Roof Type Shingles
Total Parking Spaces 6
Building
Foundation Concrete
Listed by LANDPOWER REAL ESTATE LTD.
"My job is to find and attract mastery-based agents to the office, protect the culture, and make sure everyone is happy! "






