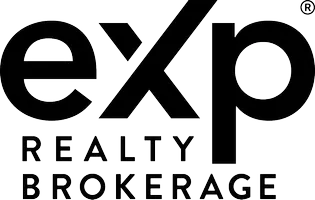4 Beds
3 Baths
4 Beds
3 Baths
Key Details
Property Type Townhouse
Sub Type Condo Townhouse
Listing Status Active
Purchase Type For Sale
Approx. Sqft 1800-1999
Subdivision Armitage
MLS Listing ID N12111155
Style 2-Storey
Bedrooms 4
HOA Fees $152
Annual Tax Amount $3,297
Tax Year 2024
Property Sub-Type Condo Townhouse
Property Description
Location
State ON
County York
Community Armitage
Area York
Rooms
Basement Finished
Kitchen 1
Interior
Interior Features Water Heater Owned, Water Softener, Guest Accommodations
Cooling Central Air
Inclusions Incl: Fridge, Stove, Dishwasher, Microwave, Washer And Dryer, Garage Door Opener +2 Remotes, Garden Shed, All Elf's, Window Coverings.Cent Vac As Is (Never Used By Sellers), Water Softener and 4 Stage RO System along with hot water tank
Laundry In Basement
Exterior
Parking Features Built-In
Garage Spaces 1.0
Exposure North
Total Parking Spaces 2
Balcony None
Others
Virtual Tour https://realexposure-ca.seehouseat.com/public/vtour/display/2319498?idx=1#!/nav
"My job is to find and attract mastery-based agents to the office, protect the culture, and make sure everyone is happy! "






