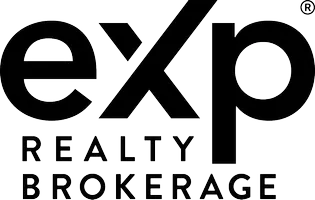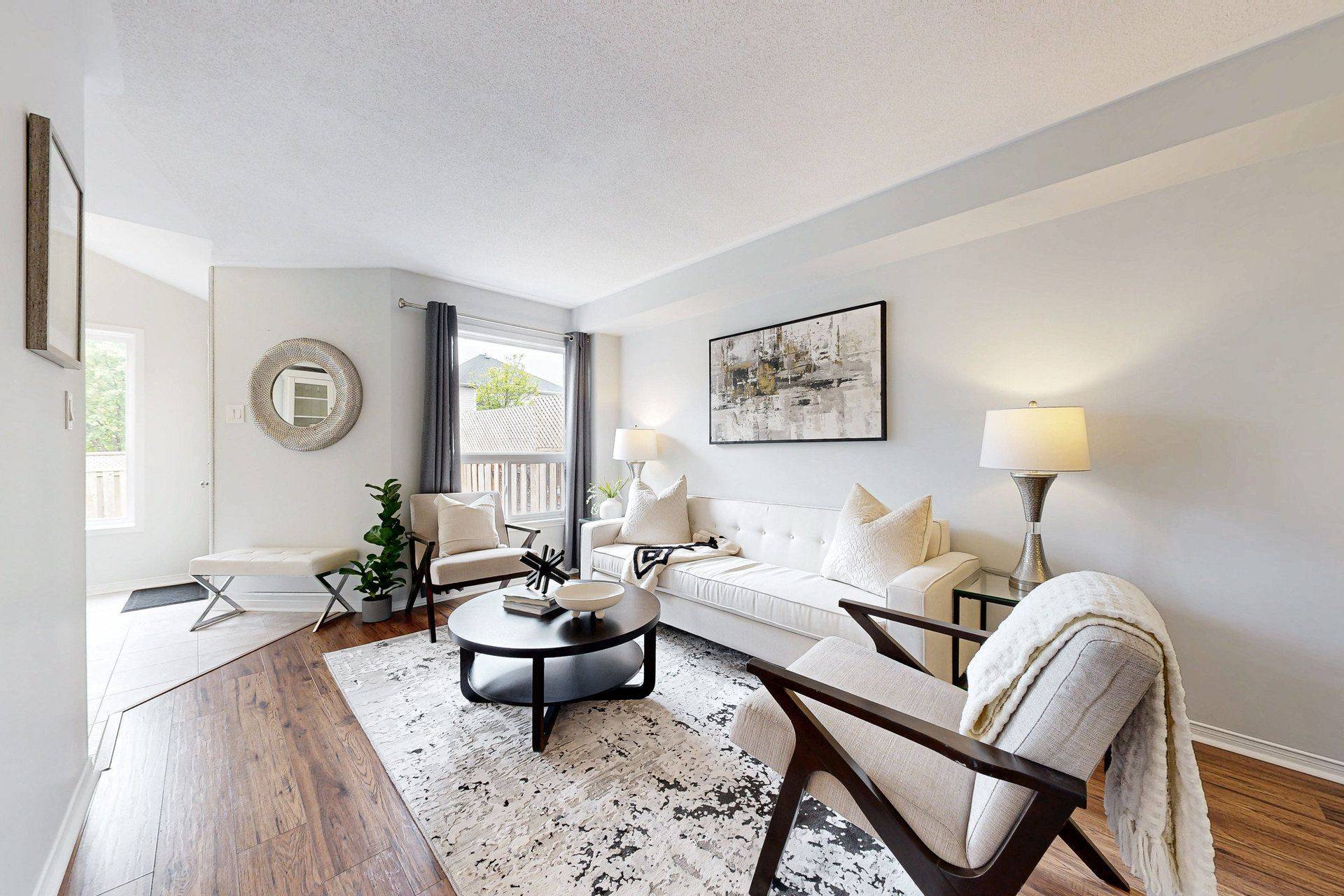4 Beds
3 Baths
4 Beds
3 Baths
OPEN HOUSE
Sun Jun 15, 2:00pm - 4:00pm
Key Details
Property Type Townhouse
Sub Type Att/Row/Townhouse
Listing Status Active
Purchase Type For Sale
Approx. Sqft 1100-1500
Subdivision Port Whitby
MLS Listing ID E12208691
Style 2-Storey
Bedrooms 4
Annual Tax Amount $5,248
Tax Year 2025
Property Sub-Type Att/Row/Townhouse
Property Description
Location
State ON
County Durham
Community Port Whitby
Area Durham
Rooms
Basement Finished
Kitchen 1
Interior
Interior Features Auto Garage Door Remote
Cooling Central Air
Inclusions S/S Stove, Fridge, B/I Dishwasher, over the range Microwave. Front-Load Washer/Dryer. Standalone Kitchen Cabinets. Existing ELFs and Window Coverings. GDO and remote.
Exterior
Parking Features Attached
Garage Spaces 1.0
Pool None
Roof Type Asphalt Shingle
Total Parking Spaces 3
Building
Foundation Concrete
Others
Virtual Tour https://sites.happyhousegta.com/mls/194728576
"My job is to find and attract mastery-based agents to the office, protect the culture, and make sure everyone is happy! "






