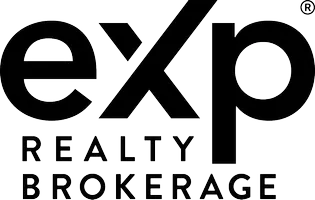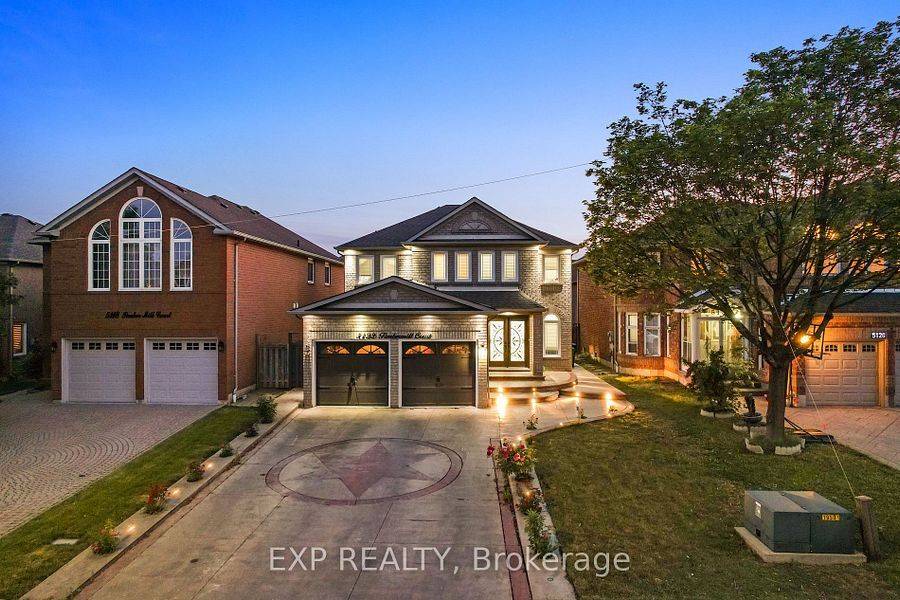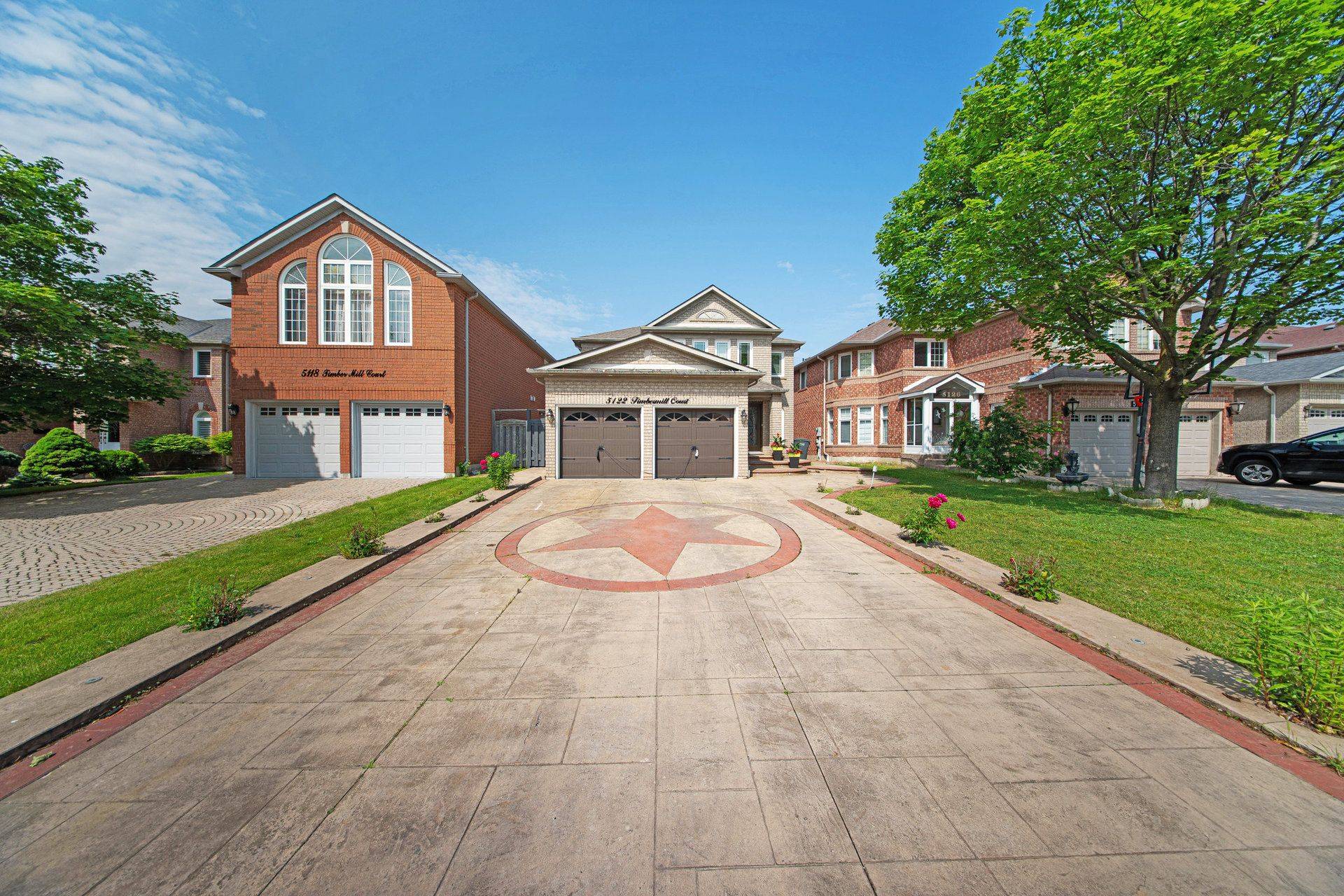6 Beds
4 Baths
6 Beds
4 Baths
OPEN HOUSE
Sat Jun 14, 1:00pm - 5:00pm
Key Details
Property Type Single Family Home
Sub Type Detached
Listing Status Active
Purchase Type For Sale
Approx. Sqft 2500-3000
Subdivision East Credit
MLS Listing ID W12217546
Style 2-Storey
Bedrooms 6
Annual Tax Amount $7,951
Tax Year 2024
Property Sub-Type Detached
Property Description
Location
State ON
County Peel
Community East Credit
Area Peel
Rooms
Basement Separate Entrance, Apartment
Kitchen 2
Interior
Interior Features Carpet Free, In-Law Suite, Water Purifier, Central Vacuum
Cooling Central Air
Inclusions S/S Fridge, Two S/S Stoves, 2 S/S Dishwashers, 2nd Full Size Fridge In The Bsmt, S/S Microwave, Washer And Dryer. Hwt Owned.
Exterior
Exterior Feature Lawn Sprinkler System, Lighting
Parking Features Attached
Garage Spaces 2.0
Pool None
Roof Type Asphalt Shingle
Total Parking Spaces 6
Building
Foundation Concrete
Others
Virtual Tour https://www.youtube.com/watch?v=aTZWWiDPOzg
"My job is to find and attract mastery-based agents to the office, protect the culture, and make sure everyone is happy! "






