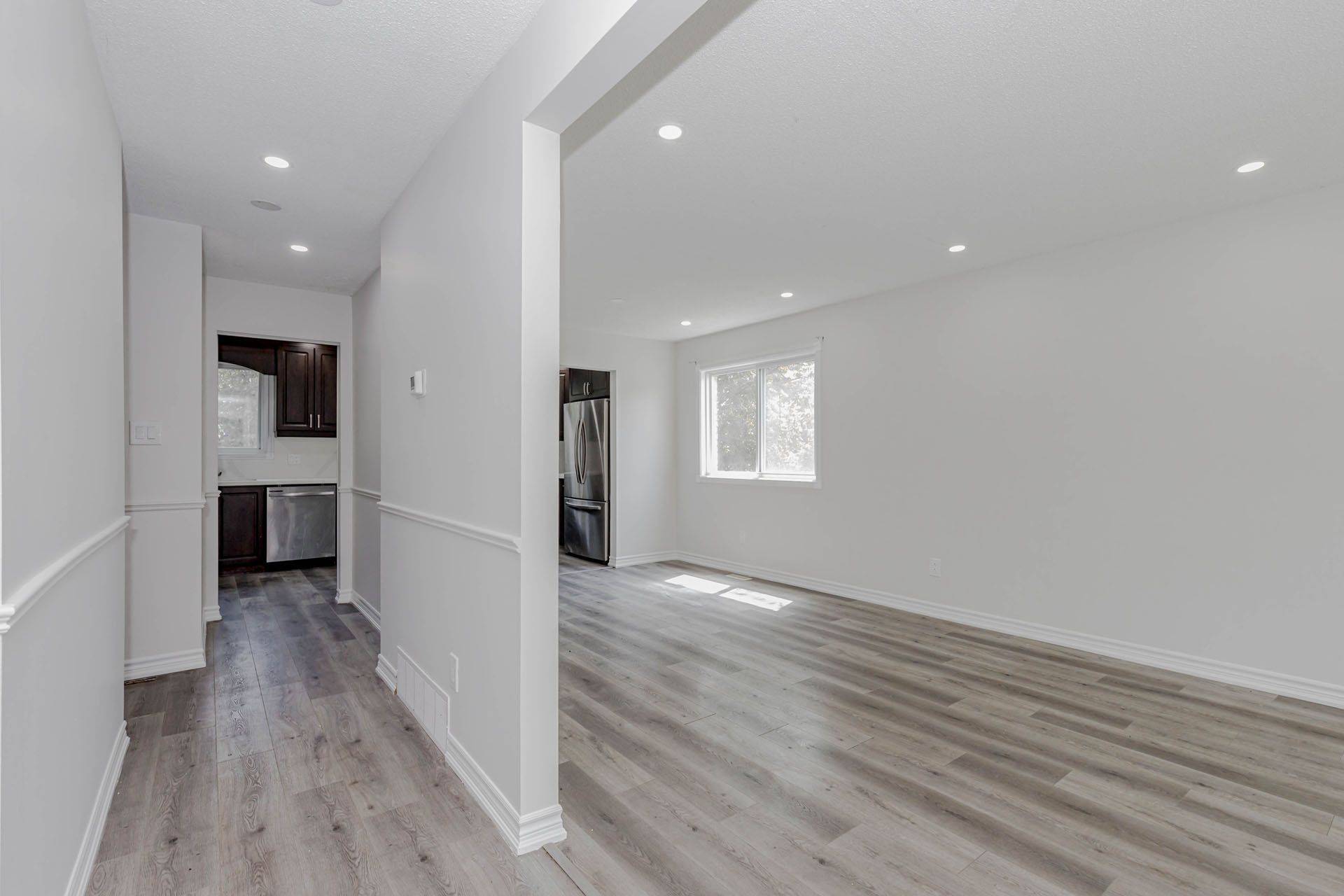3 Beds
3 Baths
3 Beds
3 Baths
Key Details
Property Type Single Family Home
Sub Type Detached
Listing Status Active
Purchase Type For Sale
Approx. Sqft 1100-1500
MLS Listing ID X12219051
Style 2-Storey
Bedrooms 3
Annual Tax Amount $4,111
Tax Year 2024
Property Sub-Type Detached
Property Description
Location
State ON
County Waterloo
Area Waterloo
Rooms
Basement Finished with Walk-Out
Kitchen 1
Interior
Interior Features In-Law Capability
Cooling Central Air
Inclusions Fridge, Stove, dishwasher, Washer & Dryer
Exterior
Parking Features Attached
Garage Spaces 1.0
Pool None
Roof Type Asphalt Shingle
Total Parking Spaces 4
Building
Foundation Concrete Block
Others
Virtual Tour https://hdvirtualtours.ca/81-bechtel-dr-kitchener/mls/
"My job is to find and attract mastery-based agents to the office, protect the culture, and make sure everyone is happy! "






