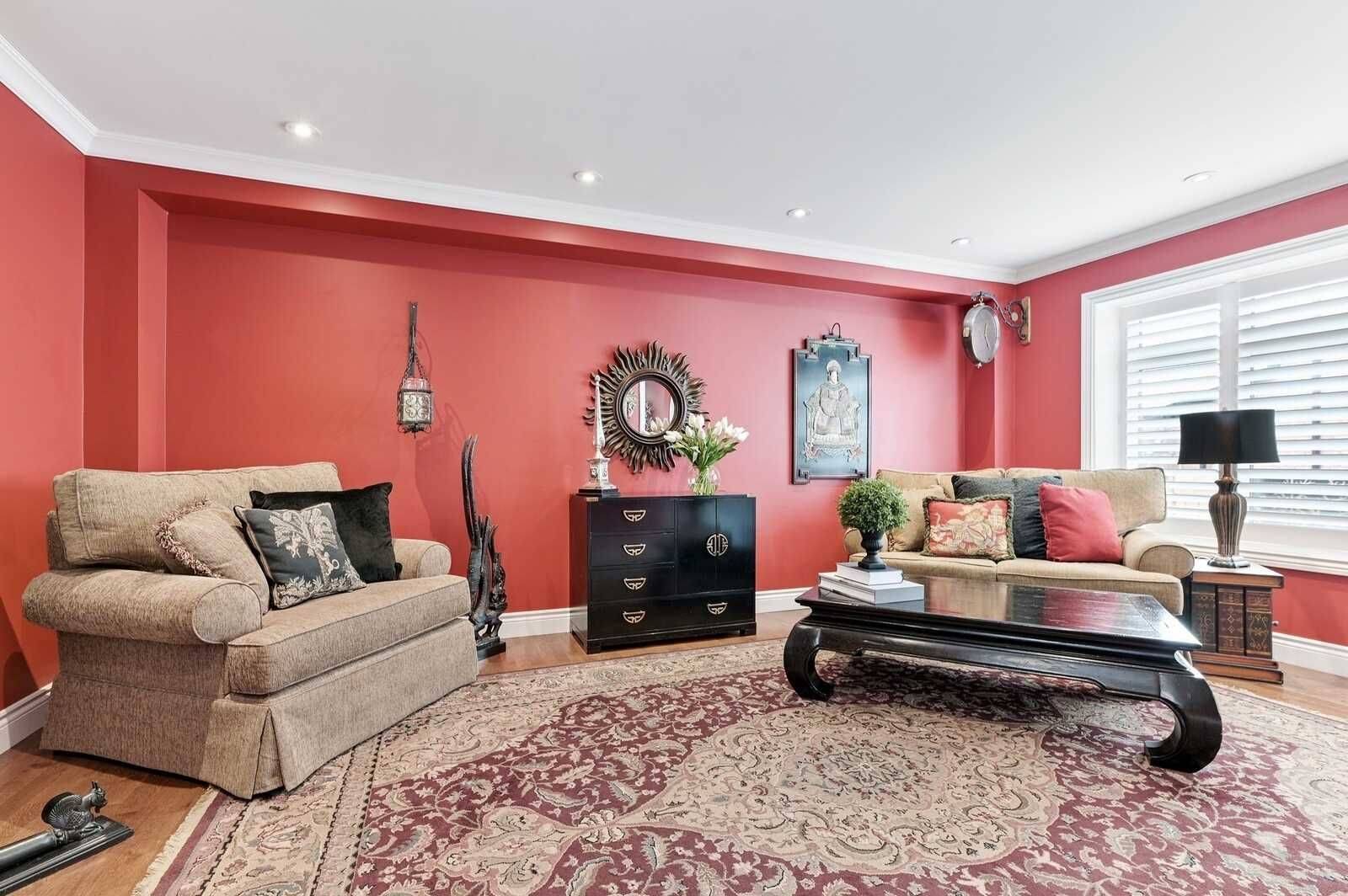4 Beds
4 Baths
4 Beds
4 Baths
Key Details
Property Type Single Family Home
Sub Type Detached
Listing Status Active
Purchase Type For Sale
Approx. Sqft 2000-2500
Subdivision East Credit
MLS Listing ID W12221478
Style 2-Storey
Bedrooms 4
Annual Tax Amount $9,480
Tax Year 2025
Property Sub-Type Detached
Property Description
Location
State ON
County Peel
Community East Credit
Area Peel
Rooms
Basement Full, Finished
Kitchen 1
Interior
Interior Features Water Heater
Cooling Central Air
Inclusions Refrigerator, B/I Stove, B/I Dishwasher, B/I Oven & B/I Microwave, Clothes Washer & Dryer.
Exterior
Parking Features Attached
Garage Spaces 2.0
Pool None
Roof Type Asphalt Shingle
Total Parking Spaces 4
Building
Foundation Brick
"My job is to find and attract mastery-based agents to the office, protect the culture, and make sure everyone is happy! "






