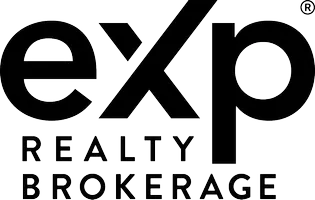
4 Beds
3 Baths
4 Beds
3 Baths
Key Details
Property Type Single Family Home
Sub Type Detached
Listing Status Active
Purchase Type For Sale
Approx. Sqft 1100-1500
Subdivision Lindsay
MLS Listing ID X12421723
Style 2-Storey
Bedrooms 4
Annual Tax Amount $3,817
Tax Year 2025
Property Sub-Type Detached
Property Description
Location
State ON
County Kawartha Lakes
Community Lindsay
Area Kawartha Lakes
Rooms
Basement Finished
Kitchen 1
Interior
Interior Features Auto Garage Door Remote, Central Vacuum, Water Heater
Cooling Wall Unit(s)
Fireplaces Number 2
Fireplaces Type Living Room, Family Room
Inclusions Fridge, stove, washer/dryer, microwave, pool equipment, hot tub, window coverings & treatments
Exterior
Parking Features Attached
Garage Spaces 1.0
Pool Inground
Roof Type Asphalt Shingle
Total Parking Spaces 5
Building
Building Age 31-50
Foundation Concrete
Others
Virtual Tour https://www.youronlineagents.com/kawarthalakesrealestate/viewcustompage.php?id=21275

"My job is to find and attract mastery-based agents to the office, protect the culture, and make sure everyone is happy! "






