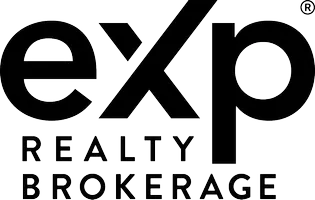$759,900
$769,000
1.2%For more information regarding the value of a property, please contact us for a free consultation.
4 Beds
3 Baths
SOLD DATE : 05/21/2025
Key Details
Sold Price $759,900
Property Type Single Family Home
Sub Type Detached
Listing Status Sold
Purchase Type For Sale
Approx. Sqft 2000-2500
Subdivision 607 - Clarence/Rockland Twp
MLS Listing ID X11934274
Sold Date 05/21/25
Style 2-Storey
Bedrooms 4
Building Age New
Annual Tax Amount $511
Tax Year 2024
Property Sub-Type Detached
Property Description
Brand New Cardel Home with Full Tarion Warranty and Quick Closing! Incredible 4-bed + office home, with designer-selected finishes, and numerous upgrades, awaits your family! Bright and open floorplan features kitchen w/ Quartz countertops, subway tile backsplash, and pantry, overlooking the extended dining room with patio access to southwest-facing yard. Majestic family room boasts two-story wall of windows and fireplace. Main floor also includes convenient office and mudroom. Extended primary bedroom offers large walk-in closet and 4-piece ensuite. Two generous secondary bedrooms, full bathroom, and large laundry room complete the upper level. Located just east of Orleans in a quiet, family friendly neighbourhood near river and wooded parkland, this home offers the tranquility of a village life with urban amenities. Taxes for land only; property to be reassessed. Offers reviewed during business hours, 24-hr irrevocable. Photos are from same model, different home w/added upgrades. **EXTRAS** Hood Fan
Location
State ON
County Prescott And Russell
Community 607 - Clarence/Rockland Twp
Area Prescott And Russell
Zoning Res - R1-H
Rooms
Family Room Yes
Basement Full, Unfinished
Kitchen 1
Interior
Interior Features None
Cooling Central Air
Fireplaces Number 1
Fireplaces Type Natural Gas
Exterior
Parking Features Inside Entry
Garage Spaces 2.0
Pool None
Roof Type Unknown
Lot Frontage 40.75
Lot Depth 104.99
Total Parking Spaces 4
Building
Foundation Concrete
Read Less Info
Want to know what your home might be worth? Contact us for a FREE valuation!

Our team is ready to help you sell your home for the highest possible price ASAP
GET MORE INFORMATION







