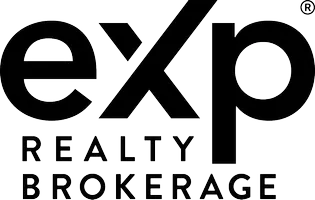$1,165,000
$1,248,000
6.7%For more information regarding the value of a property, please contact us for a free consultation.
4 Beds
4 Baths
SOLD DATE : 05/29/2025
Key Details
Sold Price $1,165,000
Property Type Single Family Home
Sub Type Detached
Listing Status Sold
Purchase Type For Sale
Approx. Sqft 3000-3500
Subdivision Paris
MLS Listing ID X12103169
Sold Date 05/29/25
Style 2-Storey
Bedrooms 4
Annual Tax Amount $7,319
Tax Year 2024
Property Sub-Type Detached
Property Description
Welcome to your dream home, a Stunning Detached Home on a Premium Ravine lot. This Home has Over 150K upgrades from Builder to Offer Luxury Living Throughout. The Main Floor Features Hardwood Flooring, Soaring 10 Foot Ceilings and Over Sized Doors Throughout. The Kitchen is a Chef's Dream Featuring Quartz Counter Tops, Extended Height Upper Cabinets Accented w Crown Molding and Gas Line Ready. The Base Cabinets Feature Custom In Cabinet Solutions with Tons of Functional Storage Space. The Kitchen has an Enormous Island Featuring Quartz Counter Tops, Undermount Sink & Additional Storage on Both Sides. The Open Concept Main Floor Design Features Floor to Ceiling and Wall to Wall Windows that Bathe the Home in Natural Light, Creating a Warm and Inviting Space to Make Your Home. The Second Floor has 9 Foot Ceilings and boast 4 generously sized bedrooms, making it perfect for family living. Additional feature include triple car garage, offering convenience and extra storage, and a Walk-Out basement with 9-foot ceiling, providing endless possibilities for customization.
Location
State ON
County Brant
Community Paris
Area Brant
Rooms
Family Room No
Basement Unfinished, Walk-Out
Kitchen 1
Interior
Interior Features Ventilation System
Cooling Central Air
Exterior
Parking Features Private Double
Garage Spaces 3.0
Pool None
Roof Type Asphalt Shingle
Lot Frontage 48.61
Lot Depth 114.45
Total Parking Spaces 7
Building
Foundation Poured Concrete
Others
Senior Community Yes
Read Less Info
Want to know what your home might be worth? Contact us for a FREE valuation!

Our team is ready to help you sell your home for the highest possible price ASAP
GET MORE INFORMATION







