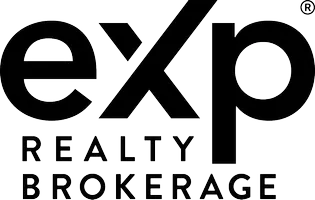$1,369,000
$1,438,800
4.9%For more information regarding the value of a property, please contact us for a free consultation.
5 Beds
4 Baths
SOLD DATE : 05/29/2025
Key Details
Sold Price $1,369,000
Property Type Single Family Home
Sub Type Detached
Listing Status Sold
Purchase Type For Sale
Approx. Sqft 2500-3000
Subdivision Holland Landing
MLS Listing ID N12068129
Sold Date 05/29/25
Style 2-Storey
Bedrooms 5
Annual Tax Amount $6,118
Tax Year 2024
Property Sub-Type Detached
Property Description
Location! Location! Location! Beautiful detached home with 4 bedrooms and den with walkout basement in Anchor Woods Community. Bright and spacious layout, double door entry with 4 generously sized bedrooms and oak hardwood flooring and throughout. Stone fireplace in family room, with quartz countertops, stone backsplash, and KitchenAid appliances in Kitchen. Separate basement entrance and large driveway provides ample space to grow. Located on a quiet crescent on surrounded by forest, within walking distance of green space, trails and parks. Perfectly located minutes away from Hwy 400/404, East Gwillimbury Go Station , entertainment, recreation, and shopping amenities. Features $100K in upgrades. Rear yard comes fully fenced, with interlocking patio, and natural gas BBQ line .A MUST SEE HOME!!!
Location
State ON
County York
Community Holland Landing
Area York
Rooms
Family Room Yes
Basement Walk-Out, Separate Entrance
Kitchen 1
Separate Den/Office 1
Interior
Interior Features Ventilation System, Storage
Cooling Central Air
Fireplaces Number 1
Fireplaces Type Family Room
Exterior
Exterior Feature Porch, Landscaped, Privacy
Parking Features Private Double, Available
Garage Spaces 2.0
Pool None
View Trees/Woods
Roof Type Asphalt Shingle
Lot Frontage 38.08
Lot Depth 105.05
Total Parking Spaces 6
Building
Foundation Brick
Others
Senior Community Yes
Read Less Info
Want to know what your home might be worth? Contact us for a FREE valuation!

Our team is ready to help you sell your home for the highest possible price ASAP
GET MORE INFORMATION







