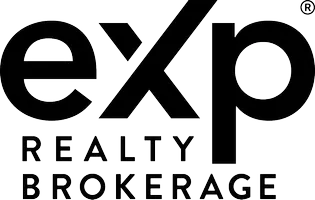$1,030,000
$989,000
4.1%For more information regarding the value of a property, please contact us for a free consultation.
4 Beds
4 Baths
SOLD DATE : 08/06/2025
Key Details
Sold Price $1,030,000
Property Type Single Family Home
Sub Type Detached
Listing Status Sold
Purchase Type For Sale
Approx. Sqft 1500-2000
Subdivision East Credit
MLS Listing ID W12318046
Sold Date 08/06/25
Style 2-Storey
Bedrooms 4
Annual Tax Amount $6,379
Tax Year 2025
Property Sub-Type Detached
Property Description
Outstanding Value, Fantastic Opportunity Awaits In This High-Demand East Credit Location! Welcome To This Rare Gem Offering 1861 Sq Feet Plus The Lower Level Expands Your Living Space With A Finished Basement And A Walk-Out To A Private Fenced Backyard Plus A Second Laundry Area. The Kitchen Offers Plenty Of Space With Lots Of Cabinets/Pantry And A Sliding Door Walkout To A Balcony. A Perfect Spot For BBQ's. A Generous Sized Family Room With a Fireplace Conveniently Overlooks The Kitchen Area Creating More Space For Entertaining. The Main Floor Laundry Room Has A Walk-Out to The Two Car Garage Equipt With a Garage Door Opener. You Will Appreciate All The Storage Areas This Home Offers. Enjoy All The Conveniences A Family Would Want, With Great Schools, Walking Distance To The Go Train Station, Minutes To Erin Mills Shopping Centre, Credit Valley Hospital, Heartland & Square One Shopping Centres and Supermarkets.
Location
State ON
County Peel
Community East Credit
Area Peel
Zoning SINGLE FAMILY RESIDENTIAL
Rooms
Family Room Yes
Basement Finished
Kitchen 1
Separate Den/Office 1
Interior
Interior Features None
Cooling Central Air
Fireplaces Number 1
Fireplaces Type Natural Gas
Exterior
Parking Features Private Double
Garage Spaces 2.0
Pool None
Roof Type Asphalt Shingle
Lot Frontage 36.14
Lot Depth 110.08
Total Parking Spaces 6
Building
Foundation Unknown
Others
Senior Community Yes
Read Less Info
Want to know what your home might be worth? Contact us for a FREE valuation!

Our team is ready to help you sell your home for the highest possible price ASAP
GET MORE INFORMATION







