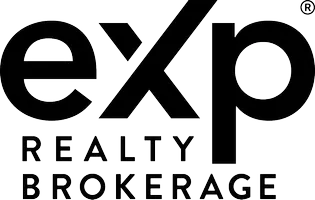$881,000
$939,900
6.3%For more information regarding the value of a property, please contact us for a free consultation.
4 Beds
4 Baths
SOLD DATE : 08/06/2025
Key Details
Sold Price $881,000
Property Type Multi-Family
Sub Type Semi-Detached
Listing Status Sold
Purchase Type For Sale
Approx. Sqft 1500-2000
Subdivision Highbush
MLS Listing ID E12279566
Sold Date 08/06/25
Style 2-Storey
Bedrooms 4
Building Age 16-30
Annual Tax Amount $5,667
Tax Year 2024
Property Sub-Type Semi-Detached
Property Description
Welcome to one of the most desirable neighborhoods in Pickering! Family friendly neighborhood surrounded by parks, walking distance to 2 elementary schools, short drive to 2 secondary schools, grocery and more! Mins to 401/407/GO station, mall, etc. This home is perfect for your growing family, or as an investment property with a total of 4 bedrooms, 3 full baths + 1 powder room. Help offset your mortgage from Day 1 with an A+++ basement tenant currently paying $1650/month. Basement apartment has its own separate side entrance. Main unit previously rented for over $3000/month,Home features 9ft ceilings on the main floor, luxury vinyl flooring, living room that can also be used as a formal dining, open concept kitchen with quartz countertops, and stainless steel appliances. Primary bedroom features a walk-in closet and a spa-like ensuite that is fully renovated with a stand up shower, jacuzzi tub, lights throughout that can be customized depending on one's mood! Fully finished basement apartment with 1 egress window (2023);All baths renovated (2023); Roof Shingles (2017); AC (2020); Furnace (2023); Majority of windows replaced (2022); Front Interlock (2022); Backyard Interlock (2021)
Location
State ON
County Durham
Community Highbush
Area Durham
Zoning Residential
Rooms
Family Room Yes
Basement Apartment, Separate Entrance
Kitchen 2
Separate Den/Office 1
Interior
Interior Features Accessory Apartment, Floor Drain, Water Heater
Cooling Central Air
Fireplaces Type Family Room, Natural Gas
Exterior
Exterior Feature Landscaped, Patio, Privacy, Porch
Parking Features Private, Available
Garage Spaces 1.0
Pool None
Roof Type Asphalt Shingle
Lot Frontage 24.76
Lot Depth 112.85
Total Parking Spaces 4
Building
Foundation Concrete
Others
Senior Community Yes
Security Features Alarm System,Carbon Monoxide Detectors,Smoke Detector
Read Less Info
Want to know what your home might be worth? Contact us for a FREE valuation!

Our team is ready to help you sell your home for the highest possible price ASAP
GET MORE INFORMATION







