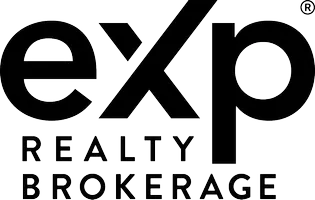$562,500
$574,900
2.2%For more information regarding the value of a property, please contact us for a free consultation.
2 Beds
2 Baths
SOLD DATE : 08/06/2025
Key Details
Sold Price $562,500
Property Type Condo
Sub Type Condo Apartment
Listing Status Sold
Purchase Type For Sale
Approx. Sqft 600-699
Subdivision Erin Mills
MLS Listing ID W12290742
Sold Date 08/06/25
Style 1 Storey/Apt
Bedrooms 2
HOA Fees $530
Building Age 6-10
Annual Tax Amount $3,287
Tax Year 2025
Property Sub-Type Condo Apartment
Property Description
Stunning! Upgraded, Rare 1 Bed +Den, 2 Bath with 699 sq. ft Living Space & 111 sq. ft. Balcony with Western Exposure in the High End "The Arc" building Built by Daniels. This building offers Exceptional Modern Luxury in the heart of Mississauga. Step into this bright unit w 10' smooth ceilings, Sep. Foyer w Upgraded Glass Door Closet, Ensuite Laundry, leading to a Den or place for guests, Open concept Kitchen/Living Rm. leading to expansive balcony. Floor to ceiling windows for ample Natural Light. The spacious kitchen offers quartz counters, undermount sink, pantry cupboards w lite niche, Stainless B/I appliances & breakfast bar. The living rm offers direct access to balcony, room for oversized L shaped couch & upgraded reinforced wall for mounting a TV, 3 pc guest bath. Primary bedroom offers double mirrored closet, floor to ceiling windows & ensuite 4 piece bath w soaker tub. This unit is loaded with upgrades including shaker doors & upgrade baseboards, premium underground parking space & premium locker. Fantastic amenities including 24hr concierge & security, Club-level fitness centre, library, party & rec. rms., Exec. meeting space, Guest Suites, BBQ friendly courtyard, Basketball Court, pingpong table, underground visitor parking & much more. Ideal location close to public transit, major HWY's, schools & all amenities. Luxury, Convenience & Lifestyle all in One. This is a Must See!!! ***1 Parking Spot & 1 Locker included.
Location
State ON
County Peel
Community Erin Mills
Area Peel
Zoning RA5-34
Rooms
Family Room No
Basement None
Kitchen 1
Separate Den/Office 1
Interior
Interior Features Other
Cooling Central Air
Laundry Ensuite
Exterior
Parking Features Underground
Garage Spaces 1.0
Amenities Available Concierge, Elevator, Exercise Room, Game Room, Guest Suites, Party Room/Meeting Room
View City
Exposure West
Total Parking Spaces 1
Balcony Open
Building
Foundation Poured Concrete
Locker Owned
Others
Senior Community Yes
Security Features Concierge/Security
Pets Allowed Restricted
Read Less Info
Want to know what your home might be worth? Contact us for a FREE valuation!

Our team is ready to help you sell your home for the highest possible price ASAP
GET MORE INFORMATION







