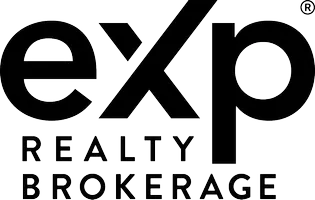$1,035,000
$1,099,000
5.8%For more information regarding the value of a property, please contact us for a free consultation.
4 Beds
3 Baths
SOLD DATE : 08/12/2025
Key Details
Sold Price $1,035,000
Property Type Multi-Family
Sub Type Semi-Detached
Listing Status Sold
Purchase Type For Sale
Approx. Sqft 1500-2000
Subdivision Churchill Meadows
MLS Listing ID W12303908
Sold Date 08/12/25
Style 2-Storey
Bedrooms 4
Building Age 16-30
Annual Tax Amount $6,193
Tax Year 2025
Property Sub-Type Semi-Detached
Property Description
Welcome to 3966 Skyview Street. A Stylish Home Nestled in the Heart of Churchill Meadows. This beautifully upgraded, move-in ready semi-detached home is located in one of Mississauga's most sought-after family-friendly communities. With major highways just minutes away, commuting across the city or out of town is seamless. Inside, you will find a well-designed layout featuring modern feature walls and Wi-Fi-enabled pot lights throughout the main floor. The cozy family room with a gas fireplace flows into the bright breakfast area perfect for both entertaining and relaxing nights in. The newly renovated kitchen showcases sleek cabinetry, stainless steel appliances, a gas stove, and stylish finishes. Upstairs offers 4 spacious bedrooms with brand-new carpeting and large windows that fill the home with natural light ideal for rest, work, or play. Recent Upgrades Include: New Roof (2024), Furnace & A/C (2021), Tankless Water Heater (2023), Sprinkler System (2023), New Exterior Patio (2022) Enjoy unbeatable convenience with a vibrant plaza just steps away, offering a variety of international dining options. You'll also be close to top-rated schools, scenic parks, community centers, and public transit. 3966 Skyview Street blends modern style, comfort, and prime location. This is the lifestyle you've been waiting for.
Location
State ON
County Peel
Community Churchill Meadows
Area Peel
Rooms
Family Room Yes
Basement Unfinished
Kitchen 1
Interior
Interior Features Auto Garage Door Remote, Water Heater
Cooling Central Air
Exterior
Exterior Feature Lawn Sprinkler System
Garage Spaces 1.0
Pool None
Roof Type Asphalt Shingle
Lot Frontage 23.95
Lot Depth 109.91
Total Parking Spaces 3
Building
Foundation Concrete
Others
Senior Community Yes
Read Less Info
Want to know what your home might be worth? Contact us for a FREE valuation!

Our team is ready to help you sell your home for the highest possible price ASAP
GET MORE INFORMATION







